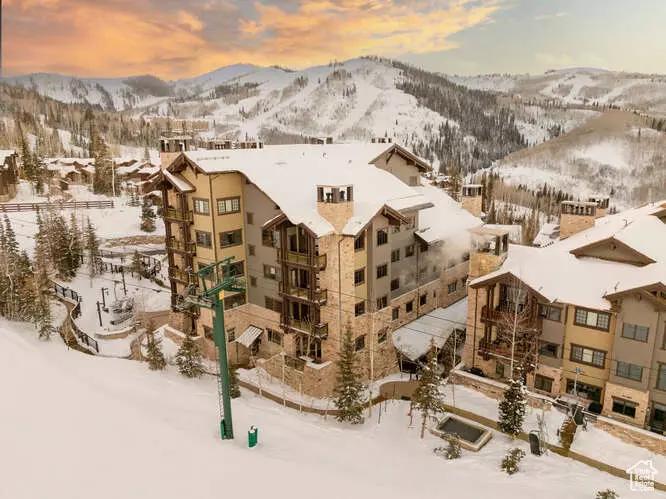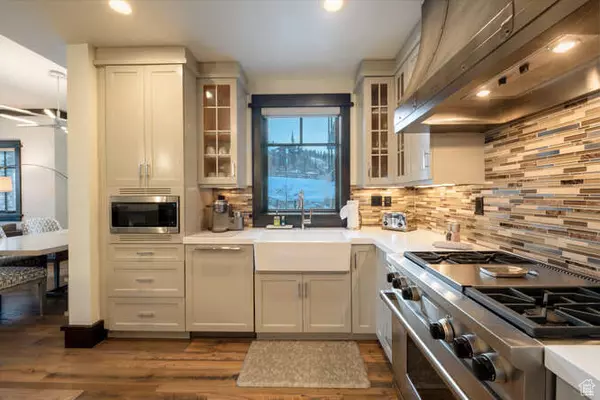3 Beds
4 Baths
1,812 SqFt
3 Beds
4 Baths
1,812 SqFt
Key Details
Property Type Condo
Sub Type Condominium
Listing Status Active
Purchase Type For Sale
Square Footage 1,812 sqft
Price per Sqft $2,345
Subdivision Arrowleaf Lodge Cond
MLS Listing ID 2058805
Style Condo; Middle Level
Bedrooms 3
Full Baths 3
Half Baths 1
Construction Status Blt./Standing
HOA Fees $5,099/qua
HOA Y/N Yes
Abv Grd Liv Area 1,812
Year Built 2007
Annual Tax Amount $13,419
Lot Dimensions 0.0x0.0x0.0
Property Description
Location
State UT
County Summit
Area Park City; Deer Valley
Zoning Short Term Rental Allowed
Rooms
Basement None
Primary Bedroom Level Floor: 1st
Master Bedroom Floor: 1st
Main Level Bedrooms 3
Interior
Interior Features Alarm: Fire, Bath: Master, Bath: Sep. Tub/Shower, Closet: Walk-In, Jetted Tub
Heating Forced Air
Cooling Central Air
Flooring Carpet, Hardwood, Tile
Fireplaces Number 1
Inclusions Dryer, Gas Grill/BBQ, Microwave, Range Hood, Refrigerator, Washer, Window Coverings, Smart Thermostat(s)
Equipment Window Coverings
Fireplace Yes
Window Features Shades
Appliance Dryer, Gas Grill/BBQ, Microwave, Range Hood, Refrigerator, Washer
Exterior
Garage Spaces 1.0
Pool Heated, In Ground
Community Features Clubhouse
Utilities Available Natural Gas Connected, Electricity Connected, Sewer Connected, Sewer: Public, Water Connected
Amenities Available Alarm System Paid, Clubhouse, Fire Pit, Insurance, Maintenance, On Site Security, Management, Pet Rules, Pets Permitted, Sewer Paid, Snow Removal, Water
View Y/N Yes
View Mountain(s)
Roof Type Wood
Present Use Residential
Topography Curb & Gutter, Road: Paved, Sidewalks, Sprinkler: Auto-Full, Terrain: Grad Slope, View: Mountain
Handicap Access Accessible Elevator Installed
Total Parking Spaces 1
Private Pool Yes
Building
Lot Description Curb & Gutter, Road: Paved, Sidewalks, Sprinkler: Auto-Full, Terrain: Grad Slope, View: Mountain
Story 1
Sewer Sewer: Connected, Sewer: Public
Water Culinary
Structure Type Aluminum,Stone,Stucco
New Construction No
Construction Status Blt./Standing
Schools
Elementary Schools Mcpolin
Middle Schools Treasure Mt
High Schools Park City
School District Park City
Others
HOA Fee Include Security,Insurance,Maintenance Grounds,Sewer,Water
Senior Community No
Tax ID Allc-212-1am
Monthly Total Fees $5, 099
Acceptable Financing Cash, Conventional, Exchange
Listing Terms Cash, Conventional, Exchange







