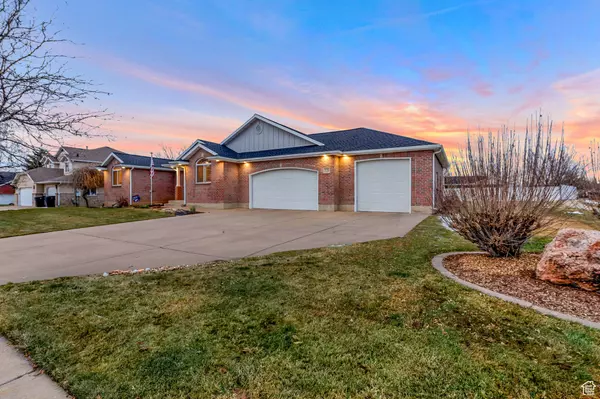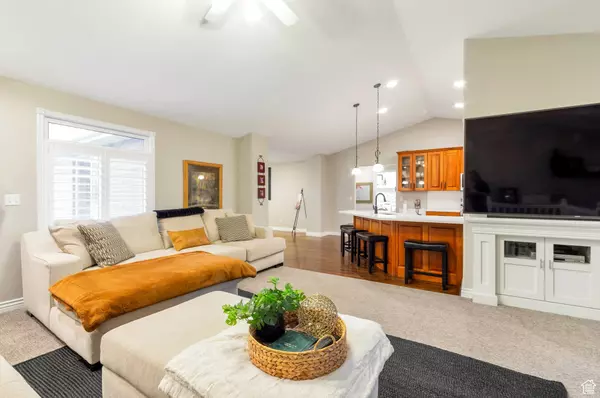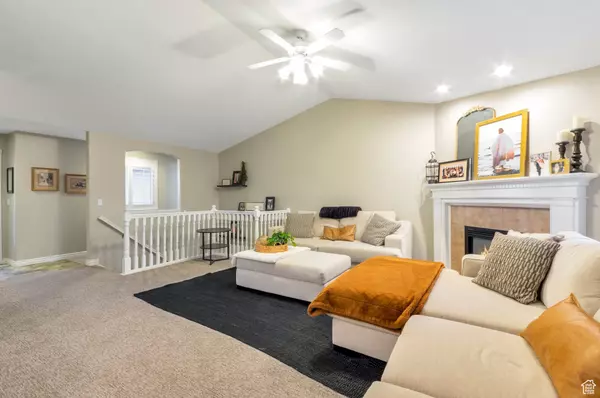5 Beds
3 Baths
4,878 SqFt
5 Beds
3 Baths
4,878 SqFt
Key Details
Property Type Single Family Home
Sub Type Single Family Residence
Listing Status Active
Purchase Type For Sale
Square Footage 4,878 sqft
Price per Sqft $163
Subdivision Mountain View Estates
MLS Listing ID 2058687
Style Rambler/Ranch
Bedrooms 5
Full Baths 3
Construction Status Blt./Standing
HOA Y/N No
Abv Grd Liv Area 2,639
Year Built 1997
Annual Tax Amount $3,267
Lot Size 0.360 Acres
Acres 0.36
Lot Dimensions 0.0x0.0x0.0
Property Description
Location
State UT
County Davis
Area Hooper; Roy
Zoning Single-Family
Rooms
Basement Daylight, Entrance, Full, Walk-Out Access
Primary Bedroom Level Floor: 1st
Master Bedroom Floor: 1st
Main Level Bedrooms 3
Interior
Interior Features Basement Apartment, Bath: Master, Bath: Sep. Tub/Shower, Central Vacuum, Closet: Walk-In, Disposal, Great Room, Kitchen: Second
Heating Gas: Central
Cooling Central Air
Flooring Carpet, Laminate, Tile
Fireplaces Number 1
Fireplaces Type Fireplace Equipment
Inclusions Dryer, Fireplace Equipment, Freezer, Range, Range Hood, Refrigerator, Swing Set, Washer, Water Softener: Own, Window Coverings, Video Door Bell(s), Video Camera(s)
Equipment Fireplace Equipment, Swing Set, Window Coverings
Fireplace Yes
Window Features Full
Appliance Dryer, Freezer, Range Hood, Refrigerator, Washer, Water Softener Owned
Exterior
Exterior Feature Deck; Covered, Lighting, Patio: Covered, Walkout
Garage Spaces 3.0
Utilities Available Natural Gas Connected, Electricity Connected, Sewer Connected, Sewer: Public, Water Connected
View Y/N Yes
View Mountain(s)
Roof Type Asphalt
Present Use Single Family
Topography Corner Lot, Fenced: Part, Sprinkler: Auto-Full, View: Mountain
Porch Covered
Total Parking Spaces 8
Private Pool No
Building
Lot Description Corner Lot, Fenced: Part, Sprinkler: Auto-Full, View: Mountain
Faces South
Story 2
Sewer Sewer: Connected, Sewer: Public
Water Culinary, Secondary
Finished Basement 100
Structure Type Brick,Stucco
New Construction No
Construction Status Blt./Standing
Schools
Elementary Schools Bluff Ridge
Middle Schools Legacy
High Schools Clearfield
School District Davis
Others
Senior Community No
Tax ID 12-262-0022
Acceptable Financing Cash, Conventional, FHA
Listing Terms Cash, Conventional, FHA







