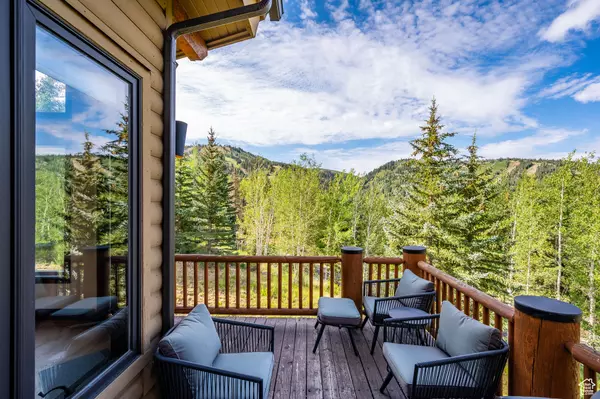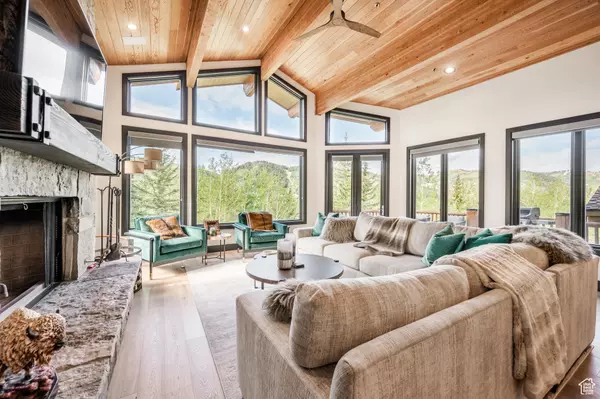3 Beds
4 Baths
2,913 SqFt
3 Beds
4 Baths
2,913 SqFt
Key Details
Property Type Condo
Sub Type Condominium
Listing Status Active
Purchase Type For Sale
Square Footage 2,913 sqft
Price per Sqft $1,870
Subdivision Double Eagle At Silver Lake
MLS Listing ID 2057589
Style Townhouse; Row-end
Bedrooms 3
Full Baths 3
Half Baths 1
Construction Status Blt./Standing
HOA Fees $6,100/qua
HOA Y/N Yes
Abv Grd Liv Area 1,913
Year Built 1994
Annual Tax Amount $14,475
Lot Size 435 Sqft
Acres 0.01
Lot Dimensions 0.0x0.0x0.0
Property Description
Location
State UT
County Summit
Area Park City; Deer Valley
Rooms
Basement Entrance, Walk-Out Access
Primary Bedroom Level Floor: 2nd, Basement
Master Bedroom Floor: 2nd, Basement
Interior
Interior Features Bath: Master, Closet: Walk-In, Great Room, Kitchen: Updated, Range: Gas, Vaulted Ceilings, Smart Thermostat(s)
Heating Forced Air
Cooling Central Air
Flooring Carpet, Hardwood, Slate
Fireplaces Number 2
Inclusions Ceiling Fan, Dishwasher: Portable, Dryer, Hot Tub, Microwave, Refrigerator, Washer
Equipment Hot Tub
Fireplace Yes
Appliance Ceiling Fan, Portable Dishwasher, Dryer, Microwave, Refrigerator, Washer
Exterior
Exterior Feature Patio: Covered, Porch: Open, Walkout
Garage Spaces 1.0
Utilities Available Natural Gas Connected, Electricity Connected, Sewer Connected, Water Connected
Amenities Available Insurance, Maintenance, Pet Rules, Snow Removal
View Y/N Yes
View Mountain(s)
Roof Type Asphalt
Present Use Residential
Topography Road: Paved, Terrain: Mountain, View: Mountain
Porch Covered, Porch: Open
Total Parking Spaces 2
Private Pool No
Building
Lot Description Road: Paved, Terrain: Mountain, View: Mountain
Story 3
Sewer Sewer: Connected
Water Culinary
Finished Basement 100
Structure Type Frame,Stone,Other
New Construction No
Construction Status Blt./Standing
Schools
Elementary Schools Mcpolin
Middle Schools Treasure Mt
High Schools Park City
School District Park City
Others
HOA Fee Include Insurance,Maintenance Grounds
Senior Community No
Tax ID DESL-I-11
Monthly Total Fees $6, 100
Acceptable Financing Cash, Conventional, Exchange
Listing Terms Cash, Conventional, Exchange







