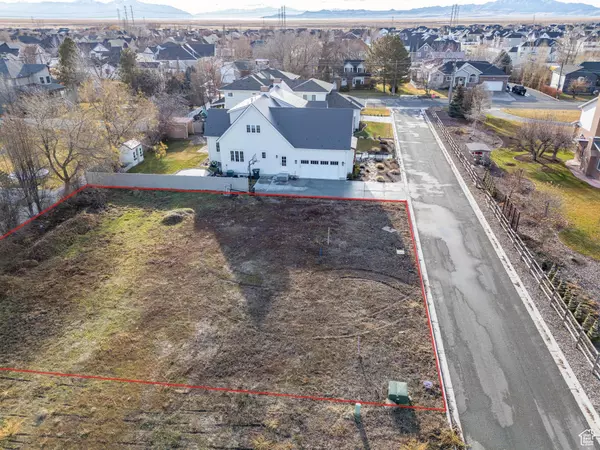4 Beds
4 Baths
5,037 SqFt
4 Beds
4 Baths
5,037 SqFt
Key Details
Property Type Single Family Home
Sub Type Single Family Residence
Listing Status Active
Purchase Type For Sale
Square Footage 5,037 sqft
Price per Sqft $257
MLS Listing ID 2056575
Style Stories: 2
Bedrooms 4
Full Baths 3
Half Baths 1
Construction Status To Be Built
HOA Fees $17/mo
HOA Y/N Yes
Abv Grd Liv Area 3,043
Year Built 2025
Annual Tax Amount $2,552
Lot Size 0.320 Acres
Acres 0.32
Lot Dimensions 0.0x0.0x0.0
Property Description
Location
State UT
County Davis
Area Kaysville; Fruit Heights; Layton
Zoning Single-Family
Rooms
Basement Full
Primary Bedroom Level Floor: 1st
Master Bedroom Floor: 1st
Main Level Bedrooms 1
Interior
Interior Features Closet: Walk-In, Den/Office, Disposal, Range: Countertop, Range: Gas, Vaulted Ceilings
Cooling Central Air
Flooring Carpet, Tile
Fireplaces Type Insert
Inclusions Ceiling Fan, Fireplace Insert, Range, Range Hood
Equipment Fireplace Insert
Fireplace No
Window Features None
Appliance Ceiling Fan, Range Hood
Exterior
Exterior Feature Double Pane Windows, Entry (Foyer), Lighting, Patio: Covered
Garage Spaces 3.0
Utilities Available Natural Gas Connected, Electricity Connected, Sewer Connected, Sewer: Public, Water Connected
Amenities Available Maintenance
View Y/N No
Roof Type Asphalt
Present Use Single Family
Topography Curb & Gutter
Porch Covered
Total Parking Spaces 3
Private Pool No
Building
Lot Description Curb & Gutter
Story 3
Sewer Sewer: Connected, Sewer: Public
Structure Type Asphalt,Brick,Cement Siding
New Construction Yes
Construction Status To Be Built
Schools
Elementary Schools Creekside
Middle Schools Shoreline Jr High
High Schools Davis
School District Davis
Others
HOA Fee Include Maintenance Grounds
Senior Community No
Tax ID 11-874-0103
Monthly Total Fees $17







