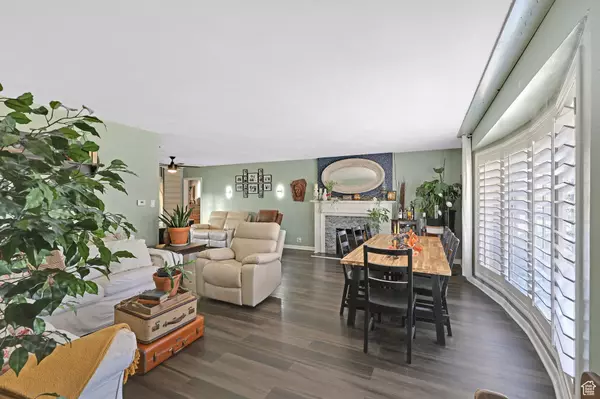6 Beds
3 Baths
3,035 SqFt
6 Beds
3 Baths
3,035 SqFt
Key Details
Property Type Single Family Home
Sub Type Single Family Residence
Listing Status Under Contract
Purchase Type For Sale
Square Footage 3,035 sqft
Price per Sqft $158
MLS Listing ID 2024844
Style Rambler/Ranch
Bedrooms 6
Full Baths 1
Half Baths 1
Three Quarter Bath 1
Construction Status Blt./Standing
HOA Y/N No
Abv Grd Liv Area 2,043
Year Built 1949
Annual Tax Amount $1,500
Lot Size 0.490 Acres
Acres 0.49
Lot Dimensions 123.0x174.0x123.0
Property Description
Location
State UT
County Box Elder
Area Brigham City; Perry; Mantua
Zoning Single-Family
Rooms
Other Rooms Workshop
Basement Entrance, Walk-Out Access
Main Level Bedrooms 3
Interior
Interior Features Bath: Master, Closet: Walk-In, Disposal, Laundry Chute, Oven: Gas, Range/Oven: Built-In
Heating Gas: Radiant
Cooling Window Unit(s)
Flooring Carpet, Hardwood, Marble, Tile
Fireplaces Number 1
Fireplaces Type Fireplace Equipment, Insert
Inclusions Alarm System, Ceiling Fan, Dishwasher: Portable, Fireplace Equipment, Fireplace Insert, Range, Range Hood, Window Coverings, Workbench, Video Door Bell(s)
Equipment Alarm System, Fireplace Equipment, Fireplace Insert, Window Coverings, Workbench
Fireplace Yes
Window Features Blinds,Drapes,Plantation Shutters
Appliance Ceiling Fan, Portable Dishwasher, Range Hood
Laundry Electric Dryer Hookup, Gas Dryer Hookup
Exterior
Exterior Feature Basement Entrance, Deck; Covered, Entry (Foyer), Out Buildings, Patio: Covered, Secured Parking, Sliding Glass Doors, Storm Windows, Triple Pane Windows, Walkout
Garage Spaces 2.0
Carport Spaces 2
Utilities Available Natural Gas Connected, Electricity Connected, Sewer Connected, Water Connected
View Y/N Yes
View Mountain(s)
Roof Type Asphalt
Present Use Single Family
Topography Corner Lot, Curb & Gutter, Fenced: Part, Road: Paved, Secluded Yard, Sidewalks, Sprinkler: Auto-Full, Terrain, Flat, View: Mountain, Drip Irrigation: Auto-Part
Porch Covered
Total Parking Spaces 14
Private Pool No
Building
Lot Description Corner Lot, Curb & Gutter, Fenced: Part, Road: Paved, Secluded, Sidewalks, Sprinkler: Auto-Full, View: Mountain, Drip Irrigation: Auto-Part
Faces Northeast
Story 2
Sewer Sewer: Connected
Water Culinary, Irrigation
Finished Basement 100
Structure Type Brick
New Construction No
Construction Status Blt./Standing
Schools
Elementary Schools Mountain View
Middle Schools Box Elder
High Schools Box Elder
School District Box Elder
Others
Senior Community No
Tax ID 03-123-0021
Acceptable Financing Cash, Conventional, FHA, VA Loan
Listing Terms Cash, Conventional, FHA, VA Loan







