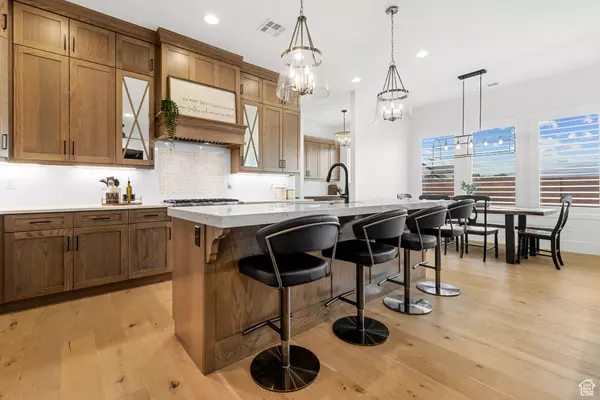
6 Beds
5 Baths
4,272 SqFt
6 Beds
5 Baths
4,272 SqFt
Key Details
Property Type Single Family Home
Sub Type Single Family Residence
Listing Status Under Contract
Purchase Type For Sale
Square Footage 4,272 sqft
Price per Sqft $268
Subdivision Moorland Park Ph 1
MLS Listing ID 2017252
Style Stories: 2
Bedrooms 6
Full Baths 4
Half Baths 1
Construction Status Blt./Standing
HOA Y/N No
Abv Grd Liv Area 4,272
Year Built 2019
Annual Tax Amount $6,795
Lot Size 0.350 Acres
Acres 0.35
Lot Dimensions 129.0x118.0x129.0
Property Description
Location
State UT
County Washington
Area St. George; Bloomington
Zoning Single-Family
Rooms
Basement Slab
Primary Bedroom Level Floor: 1st
Master Bedroom Floor: 1st
Main Level Bedrooms 3
Interior
Interior Features Closet: Walk-In, Disposal, Great Room, Oven: Wall, Range: Gas, Vaulted Ceilings, Smart Thermostat(s)
Heating Gas: Central
Cooling Central Air
Flooring Carpet, Tile
Fireplaces Number 1
Fireplaces Type Insert
Inclusions Ceiling Fan, Fireplace Insert, Microwave, Range, Range Hood, Water Softener: Own, Smart Thermostat(s)
Equipment Fireplace Insert
Fireplace Yes
Window Features Blinds,Drapes,Plantation Shutters
Appliance Ceiling Fan, Microwave, Range Hood, Water Softener Owned
Laundry Electric Dryer Hookup, Gas Dryer Hookup
Exterior
Exterior Feature Double Pane Windows, Entry (Foyer), Patio: Covered
Garage Spaces 3.0
Utilities Available Natural Gas Connected, Electricity Connected, Sewer Connected, Sewer: Public, Water Connected
Waterfront No
View Y/N Yes
View Mountain(s)
Roof Type Metal,Tile
Present Use Single Family
Topography Corner Lot, Fenced: Part, Road: Paved, Sidewalks, Sprinkler: Auto-Part, Terrain, Flat, View: Mountain
Handicap Access Accessible Hallway(s), Accessible Kitchen Appliances, Accessible Entrance
Porch Covered
Total Parking Spaces 7
Private Pool false
Building
Lot Description Corner Lot, Fenced: Part, Road: Paved, Sidewalks, Sprinkler: Auto-Part, View: Mountain
Faces South
Story 2
Sewer Sewer: Connected, Sewer: Public
Water Culinary
Structure Type Composition,Stone,Stucco
New Construction No
Construction Status Blt./Standing
Schools
Elementary Schools Majestic Fields
Middle Schools Crimson Cliffs Middle
School District Washington
Others
Senior Community No
Tax ID SG-MOO-1-15
Acceptable Financing Cash, Conventional, FHA, VA Loan
Listing Terms Cash, Conventional, FHA, VA Loan







