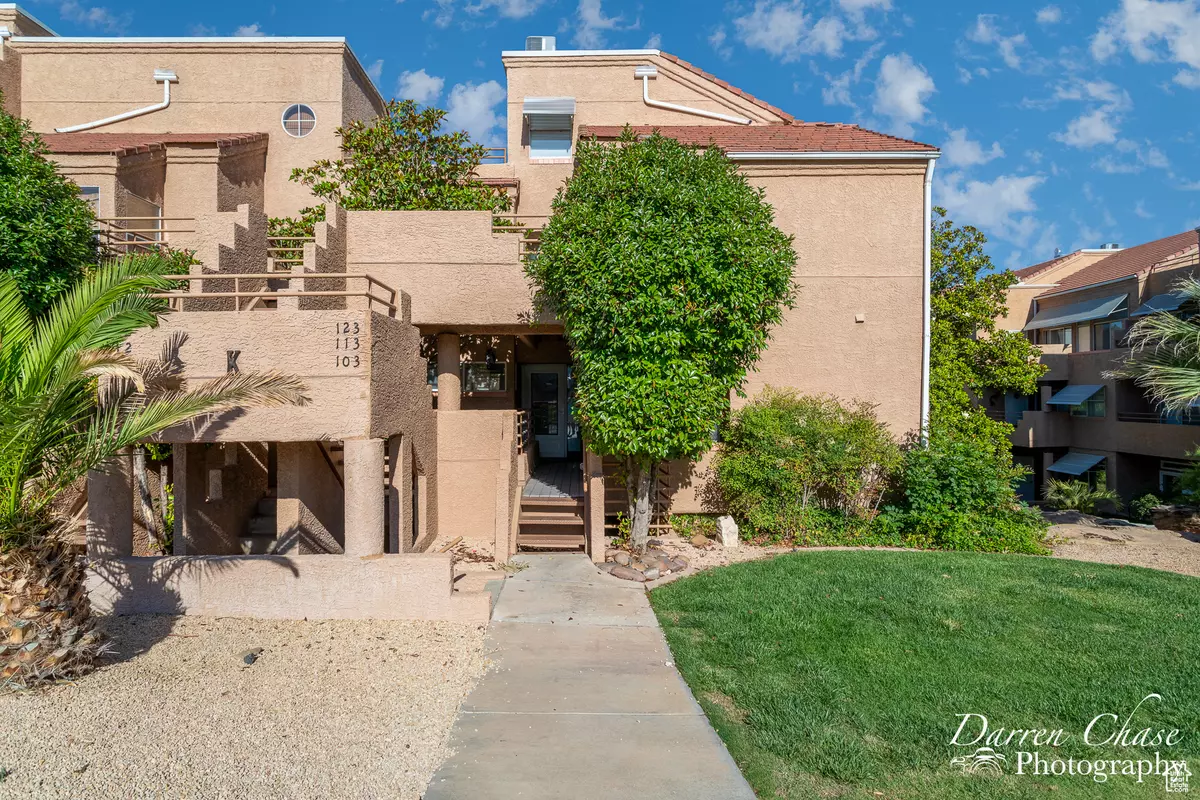
2 Beds
2 Baths
985 SqFt
2 Beds
2 Baths
985 SqFt
Key Details
Property Type Condo
Sub Type Condominium
Listing Status Pending
Purchase Type For Sale
Square Footage 985 sqft
Price per Sqft $279
Subdivision Tamarack 4A
MLS Listing ID 2002162
Style Condo; Middle Level
Bedrooms 2
Full Baths 2
Construction Status Blt./Standing
HOA Fees $245/mo
HOA Y/N Yes
Abv Grd Liv Area 985
Year Built 1986
Annual Tax Amount $1,791
Lot Size 435 Sqft
Acres 0.01
Lot Dimensions 0.0x0.0x0.0
Property Description
Location
State UT
County Washington
Area St. George; Bloomington
Zoning Single-Family
Rooms
Basement None
Primary Bedroom Level Floor: 1st
Master Bedroom Floor: 1st
Main Level Bedrooms 2
Interior
Interior Features Disposal, Jetted Tub, Range/Oven: Free Stdng.
Heating Heat Pump
Cooling Heat Pump
Flooring Carpet, Tile
Inclusions Ceiling Fan, Dryer, Microwave, Range, Refrigerator, Washer, Window Coverings
Equipment Window Coverings
Fireplace No
Window Features Blinds,Drapes
Appliance Ceiling Fan, Dryer, Microwave, Refrigerator, Washer
Exterior
Exterior Feature Balcony, Patio: Covered, Sliding Glass Doors
Carport Spaces 1
Pool Fenced, In Ground, With Spa
Community Features Clubhouse
Utilities Available Electricity Connected, Sewer Connected, Water Connected
Amenities Available Clubhouse, Insurance, Maintenance, Pool, Sewer Paid, Spa/Hot Tub, Tennis Court(s), Trash, Water
Waterfront No
View Y/N No
Roof Type Tile
Present Use Residential
Topography Road: Paved, Sprinkler: Auto-Full, Terrain, Flat, Adjacent to Golf Course
Porch Covered
Total Parking Spaces 1
Private Pool true
Building
Lot Description Road: Paved, Sprinkler: Auto-Full, Near Golf Course
Story 1
Sewer Sewer: Connected
Water Culinary
Structure Type Stucco
New Construction No
Construction Status Blt./Standing
Schools
Elementary Schools Bloomington
Middle Schools Sunrise Ridge Intermediate School
High Schools Desert Hills
School District Washington
Others
HOA Fee Include Insurance,Maintenance Grounds,Sewer,Trash,Water
Senior Community No
Tax ID SG-TSC-1-K-113
Monthly Total Fees $245
Acceptable Financing Cash, Conventional, Exchange, VA Loan
Listing Terms Cash, Conventional, Exchange, VA Loan







