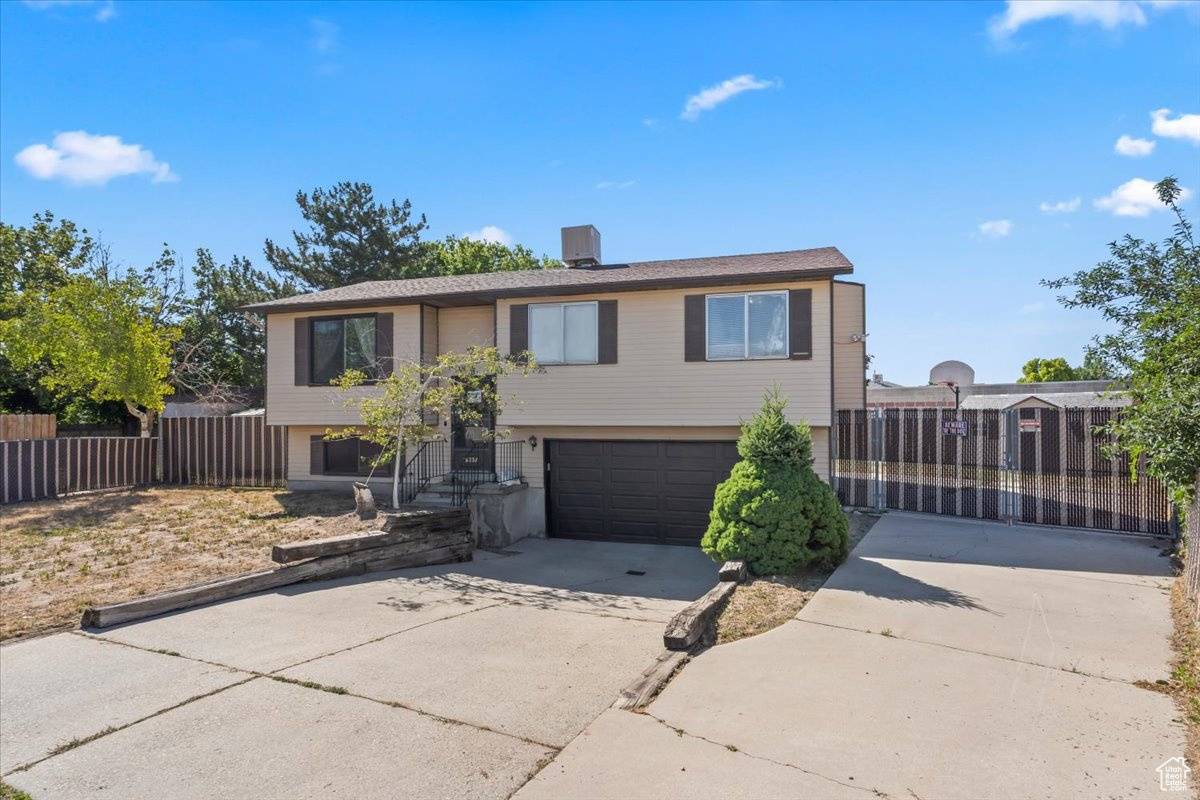3 Beds
2 Baths
1,534 SqFt
3 Beds
2 Baths
1,534 SqFt
Key Details
Property Type Single Family Home
Sub Type Single Family Residence
Listing Status Active
Purchase Type For Sale
Square Footage 1,534 sqft
Price per Sqft $254
Subdivision Meadow View #2
MLS Listing ID 2097917
Style Split-Entry/Bi-Level
Bedrooms 3
Full Baths 2
Construction Status Blt./Standing
HOA Y/N No
Abv Grd Liv Area 1,062
Year Built 1979
Annual Tax Amount $2,905
Lot Size 6,969 Sqft
Acres 0.16
Lot Dimensions 0.0x0.0x0.0
Property Sub-Type Single Family Residence
Property Description
Location
State UT
County Salt Lake
Area Magna; Taylrsvl; Wvc; Slc
Zoning Single-Family
Rooms
Basement Full
Main Level Bedrooms 3
Interior
Heating Gas: Central
Cooling Evaporative Cooling
Flooring Carpet, Laminate
Inclusions Basketball Standard, Ceiling Fan, Range, Storage Shed(s), Swing Set, Video Door Bell(s)
Equipment Basketball Standard, Storage Shed(s), Swing Set
Fireplace No
Window Features Blinds,Drapes
Appliance Ceiling Fan
Exterior
Exterior Feature Sliding Glass Doors
Garage Spaces 2.0
Utilities Available Natural Gas Connected, Electricity Connected, Sewer Connected, Sewer: Public, Water Connected
View Y/N No
Roof Type Asphalt
Present Use Single Family
Topography Cul-de-Sac, Fenced: Full
Total Parking Spaces 7
Private Pool No
Building
Lot Description Cul-De-Sac, Fenced: Full
Story 2
Sewer Sewer: Connected, Sewer: Public
Water Culinary
Finished Basement 100
Structure Type Aluminum
New Construction No
Construction Status Blt./Standing
Schools
Elementary Schools South Kearns
Middle Schools Kearns
High Schools Kearns
School District Granite
Others
Senior Community No
Tax ID 21-18-331-003
Acceptable Financing Cash
Listing Terms Cash







