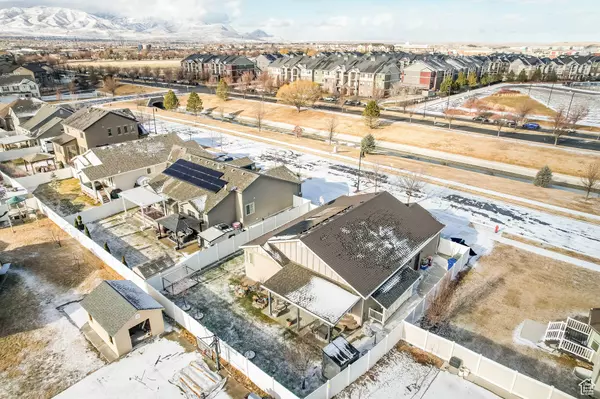5 Beds
3 Baths
2,905 SqFt
5 Beds
3 Baths
2,905 SqFt
OPEN HOUSE
Sat Feb 22, 10:00am - 12:00pm
Key Details
Property Type Single Family Home
Sub Type Single Family Residence
Listing Status Active
Purchase Type For Sale
Square Footage 2,905 sqft
Price per Sqft $247
Subdivision Highbury Place
MLS Listing ID 2064886
Style Rambler/Ranch
Bedrooms 5
Full Baths 3
Construction Status Blt./Standing
HOA Fees $37/mo
HOA Y/N Yes
Abv Grd Liv Area 1,390
Year Built 2014
Annual Tax Amount $2,758
Lot Size 6,534 Sqft
Acres 0.15
Lot Dimensions 0.0x0.0x0.0
Property Sub-Type Single Family Residence
Property Description
Location
State UT
County Salt Lake
Area Magna; Taylrsvl; Wvc; Slc
Zoning Single-Family
Rooms
Basement Daylight, Entrance, Full, Walk-Out Access
Primary Bedroom Level Floor: 1st
Master Bedroom Floor: 1st
Main Level Bedrooms 3
Interior
Interior Features Basement Apartment, Bath: Sep. Tub/Shower, Closet: Walk-In, Kitchen: Second, Mother-in-Law Apt., Oven: Gas, Range: Gas, Range/Oven: Free Stdng., Vaulted Ceilings
Heating Gas: Central
Cooling Central Air
Flooring Carpet
Fireplaces Number 1
Fireplaces Type Fireplace Equipment
Inclusions Dishwasher: Portable, Fireplace Equipment, Range, Range Hood, Refrigerator, Storage Shed(s), Water Softener: Own, Window Coverings
Equipment Fireplace Equipment, Storage Shed(s), Window Coverings
Fireplace Yes
Window Features Plantation Shutters
Appliance Portable Dishwasher, Range Hood, Refrigerator, Water Softener Owned
Laundry Electric Dryer Hookup
Exterior
Exterior Feature Basement Entrance, Patio: Covered, Walkout
Garage Spaces 2.0
Utilities Available Natural Gas Connected, Electricity Connected, Sewer Connected, Water Connected
Amenities Available Biking Trails, Hiking Trails, Pets Permitted, Playground
View Y/N Yes
View Mountain(s)
Roof Type Asphalt
Present Use Single Family
Topography Curb & Gutter, Fenced: Part, Road: Paved, Secluded Yard, Sidewalks, Sprinkler: Auto-Full, Terrain, Flat, View: Mountain
Porch Covered
Total Parking Spaces 8
Private Pool No
Building
Lot Description Curb & Gutter, Fenced: Part, Road: Paved, Secluded, Sidewalks, Sprinkler: Auto-Full, View: Mountain
Faces Northwest
Story 2
Sewer Sewer: Connected
Water Culinary
Finished Basement 100
Solar Panels Owned
Structure Type Brick,Stucco
New Construction No
Construction Status Blt./Standing
Schools
Elementary Schools Neil Armstrong Academy
Middle Schools West Lake
High Schools Granger
School District Granite
Others
Senior Community No
Tax ID 14-25-201-022
Monthly Total Fees $37
Acceptable Financing Cash, Conventional, FHA, VA Loan
Listing Terms Cash, Conventional, FHA, VA Loan
Solar Panels Ownership Owned







