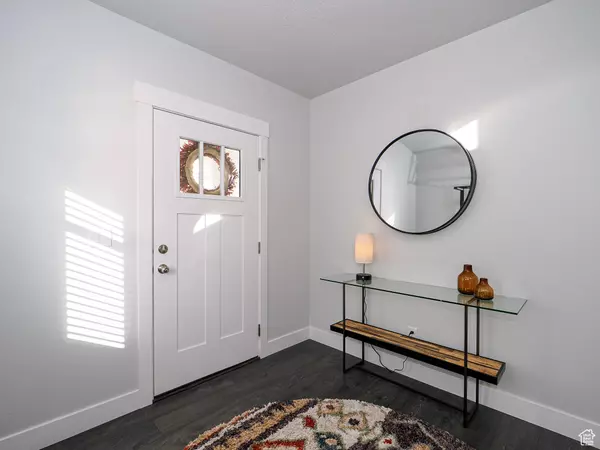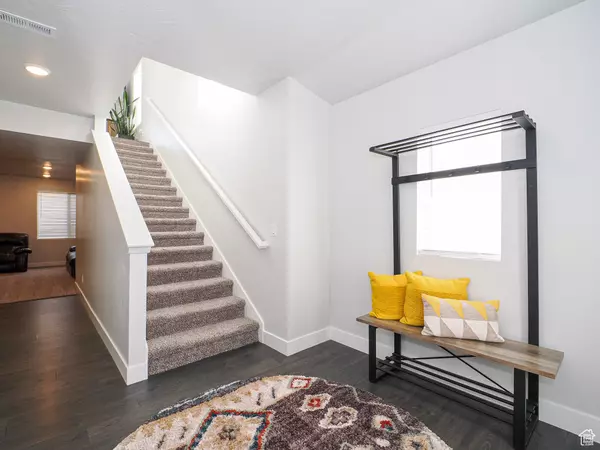3 Beds
3 Baths
2,269 SqFt
3 Beds
3 Baths
2,269 SqFt
Key Details
Property Type Townhouse
Sub Type Townhouse
Listing Status Active
Purchase Type For Sale
Square Footage 2,269 sqft
Price per Sqft $193
Subdivision Spring Run Townhomes
MLS Listing ID 2063632
Style Townhouse; Row-end
Bedrooms 3
Full Baths 3
Construction Status Blt./Standing
HOA Fees $150/mo
HOA Y/N Yes
Abv Grd Liv Area 2,269
Year Built 2020
Annual Tax Amount $2,013
Lot Size 1,306 Sqft
Acres 0.03
Lot Dimensions 0.0x0.0x0.0
Property Sub-Type Townhouse
Property Description
Location
State UT
County Utah
Area Am Fork; Hlnd; Lehi; Saratog.
Zoning Multi-Family
Rooms
Basement Daylight, Partial
Main Level Bedrooms 1
Interior
Interior Features Bath: Master, Closet: Walk-In, Disposal, Great Room, Oven: Gas, Range: Gas
Heating Gas: Central
Cooling Central Air
Flooring Carpet, Laminate, Tile
Inclusions Ceiling Fan, Microwave, Range
Fireplace No
Window Features Part
Appliance Ceiling Fan, Microwave
Exterior
Exterior Feature Double Pane Windows, Patio: Open
Garage Spaces 2.0
Community Features Clubhouse
Utilities Available Natural Gas Connected, Electricity Connected, Sewer Connected, Sewer: Public, Water Connected
Amenities Available Biking Trails, Clubhouse, Gated, Hiking Trails, Insurance, Maintenance, Pet Rules, Pets Permitted, Pool, Snow Removal
View Y/N Yes
View Mountain(s), Valley
Roof Type Asphalt
Present Use Residential
Topography Fenced: Full, Sidewalks, Sprinkler: Auto-Full, View: Mountain, View: Valley
Porch Patio: Open
Total Parking Spaces 4
Private Pool No
Building
Lot Description Fenced: Full, Sidewalks, Sprinkler: Auto-Full, View: Mountain, View: Valley
Faces West
Story 2
Sewer Sewer: Connected, Sewer: Public
Water Culinary
Finished Basement 100
Structure Type Asphalt,Stucco,Cement Siding
New Construction No
Construction Status Blt./Standing
Schools
Elementary Schools Black Ridge
Middle Schools Frontier
High Schools Cedar Valley High School
School District Alpine
Others
HOA Fee Include Insurance,Maintenance Grounds
Senior Community No
Tax ID 66-662-0118
Monthly Total Fees $150
Acceptable Financing Cash, Conventional, FHA
Listing Terms Cash, Conventional, FHA
Virtual Tour https://showmethehomes.net/?smthmls=2063632&referer=wfrmls.com







