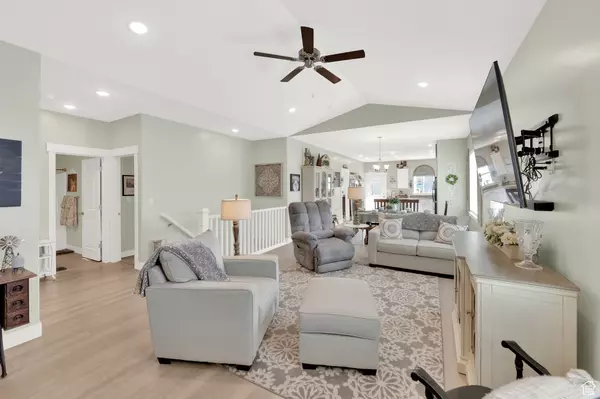3 Beds
2 Baths
3,313 SqFt
3 Beds
2 Baths
3,313 SqFt
Key Details
Property Type Single Family Home
Sub Type Single Family Residence
Listing Status Active
Purchase Type For Sale
Square Footage 3,313 sqft
Price per Sqft $156
Subdivision Harmony
MLS Listing ID 2063304
Style Rambler/Ranch
Bedrooms 3
Full Baths 2
Construction Status Blt./Standing
HOA Fees $110/mo
HOA Y/N Yes
Abv Grd Liv Area 1,656
Year Built 2020
Annual Tax Amount $2,225
Lot Size 5,227 Sqft
Acres 0.12
Lot Dimensions 0.0x0.0x0.0
Property Sub-Type Single Family Residence
Property Description
Location
State UT
County Utah
Area Am Fork; Hlnd; Lehi; Saratog.
Zoning Single-Family
Rooms
Basement Full
Primary Bedroom Level Floor: 1st
Master Bedroom Floor: 1st
Main Level Bedrooms 3
Interior
Interior Features Bath: Master, Bath: Sep. Tub/Shower, Closet: Walk-In, Range: Gas, Range/Oven: Free Stdng., Vaulted Ceilings, Instantaneous Hot Water, Granite Countertops
Cooling Central Air
Flooring Carpet, Laminate, Tile
Inclusions Ceiling Fan, Dishwasher: Portable, Microwave, Range, Water Softener: Own, Window Coverings
Equipment Window Coverings
Fireplace No
Window Features Blinds
Appliance Ceiling Fan, Portable Dishwasher, Microwave, Water Softener Owned
Laundry Electric Dryer Hookup
Exterior
Exterior Feature Double Pane Windows, Porch: Open, Patio: Open
Garage Spaces 2.0
Utilities Available Natural Gas Connected, Electricity Connected, Sewer Connected, Sewer: Public, Water Connected
Amenities Available Clubhouse, Fitness Center, Pets Permitted, Picnic Area, Playground
View Y/N No
Roof Type Asphalt
Present Use Single Family
Topography Curb & Gutter, Fenced: Full, Road: Paved, Sidewalks, Sprinkler: Auto-Full, Terrain, Flat
Handicap Access Single Level Living
Porch Porch: Open, Patio: Open
Total Parking Spaces 4
Private Pool No
Building
Lot Description Curb & Gutter, Fenced: Full, Road: Paved, Sidewalks, Sprinkler: Auto-Full
Story 2
Sewer Sewer: Connected, Sewer: Public
Water Culinary
Finished Basement 10
Structure Type Stucco,Cement Siding
New Construction No
Construction Status Blt./Standing
Schools
Elementary Schools Mountain Trails
Middle Schools Frontier
High Schools Cedar Valley
School District Alpine
Others
Senior Community No
Tax ID 41-963-0254
Monthly Total Fees $110
Acceptable Financing Cash, Conventional, FHA, VA Loan
Listing Terms Cash, Conventional, FHA, VA Loan







