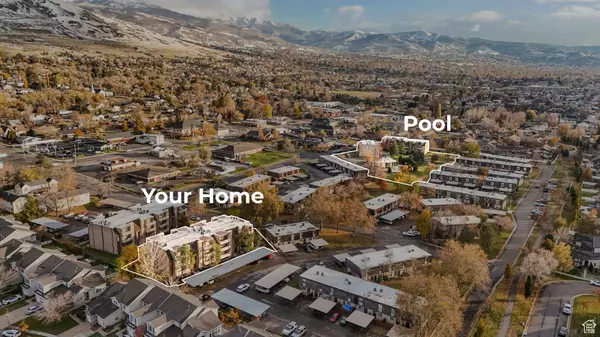
3 Beds
2 Baths
1,224 SqFt
3 Beds
2 Baths
1,224 SqFt
Key Details
Property Type Condo
Sub Type Condominium
Listing Status Active
Purchase Type For Sale
Square Footage 1,224 sqft
Price per Sqft $232
Subdivision Cedar Springs Condom
MLS Listing ID 2052731
Style Condo; Top Level
Bedrooms 3
Full Baths 2
Construction Status Blt./Standing
HOA Fees $445/mo
HOA Y/N Yes
Abv Grd Liv Area 1,224
Year Built 1973
Annual Tax Amount $1,481
Lot Dimensions 0.0x0.0x0.0
Property Description
Location
State UT
County Davis
Area Bntfl; Nsl; Cntrvl; Wdx; Frmtn
Rooms
Basement None
Main Level Bedrooms 1
Interior
Interior Features Gas Log, Range/Oven: Built-In
Heating Gas: Central
Cooling Central Air
Flooring Carpet, Laminate
Fireplaces Number 1
Inclusions Microwave, Refrigerator
Fireplace Yes
Appliance Microwave, Refrigerator
Exterior
Exterior Feature Balcony
Carport Spaces 1
Pool In Ground
Utilities Available Natural Gas Connected, Electricity Connected, Sewer Connected, Water Connected
Amenities Available Clubhouse, Fitness Center, Pool, Snow Removal
View Y/N No
Roof Type Asphalt
Present Use Residential
Total Parking Spaces 1
Private Pool true
Building
Story 2
Sewer Sewer: Connected
Water Culinary
Structure Type Aluminum
New Construction No
Construction Status Blt./Standing
Schools
Elementary Schools J A Taylor
Middle Schools Centerville
High Schools Viewmont
School District Davis
Others
Senior Community No
Tax ID 02-049-0141
Monthly Total Fees $445
Acceptable Financing Cash, Conventional
Listing Terms Cash, Conventional







