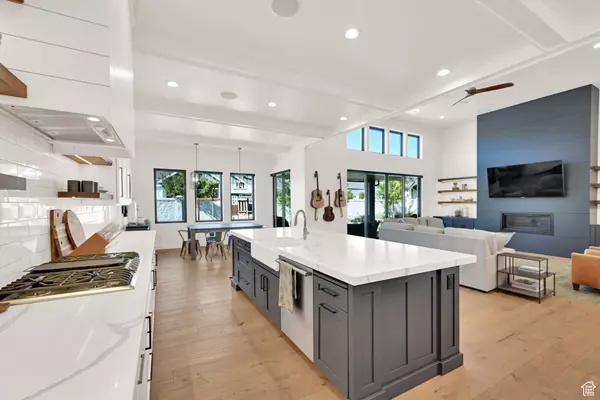
5 Beds
5 Baths
5,500 SqFt
5 Beds
5 Baths
5,500 SqFt
Key Details
Property Type Single Family Home
Sub Type Single Family Residence
Listing Status Active
Purchase Type For Sale
Square Footage 5,500 sqft
Price per Sqft $454
Subdivision The Orchards At Dimple Dell
MLS Listing ID 2032713
Style Rambler/Ranch
Bedrooms 5
Full Baths 4
Half Baths 1
Construction Status To Be Built
HOA Y/N No
Abv Grd Liv Area 2,750
Annual Tax Amount $1
Lot Size 0.280 Acres
Acres 0.28
Lot Dimensions 0.0x0.0x0.0
Property Description
Location
State UT
County Salt Lake
Area Sandy; Alta; Snowbd; Granite
Rooms
Basement Entrance
Primary Bedroom Level Floor: 1st
Master Bedroom Floor: 1st
Main Level Bedrooms 3
Interior
Interior Features Bath: Master, Bath: Sep. Tub/Shower, Vaulted Ceilings, Theater Room
Heating Forced Air, Gas: Central
Cooling Central Air
Flooring Carpet, Hardwood, Tile
Fireplaces Number 1
Fireplace Yes
Exterior
Exterior Feature Basement Entrance, Patio: Covered, Sliding Glass Doors, Walkout
Garage Spaces 4.0
Utilities Available Natural Gas Connected, Electricity Connected, Sewer Connected, Sewer: Public, Water Connected
Waterfront No
View Y/N Yes
View Mountain(s)
Roof Type Asphalt
Present Use Single Family
Topography View: Mountain
Porch Covered
Total Parking Spaces 4
Private Pool false
Building
Lot Description View: Mountain
Story 2
Sewer Sewer: Connected, Sewer: Public
Finished Basement 95
Structure Type Cedar,Clapboard/Masonite,Stone
New Construction Yes
Construction Status To Be Built
Schools
Elementary Schools Granite
Middle Schools Eastmont
High Schools Alta
School District Canyons
Others
Senior Community No
Acceptable Financing Cash, Conventional, FHA, VA Loan
Listing Terms Cash, Conventional, FHA, VA Loan







