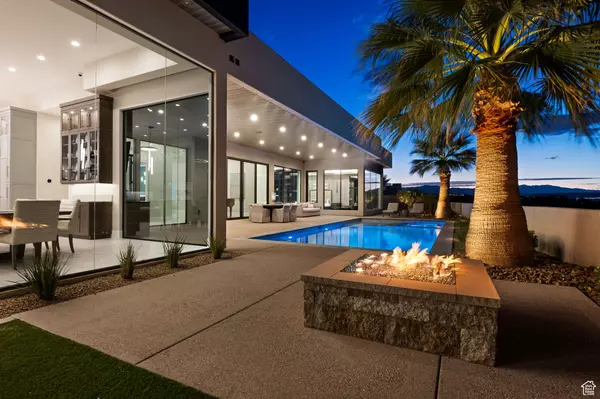4 Beds
6 Baths
5,801 SqFt
4 Beds
6 Baths
5,801 SqFt
Key Details
Property Type Single Family Home
Sub Type Single Family Residence
Listing Status Active
Purchase Type For Sale
Square Footage 5,801 sqft
Price per Sqft $843
Subdivision Stone Cliff Ph 14 Amd
MLS Listing ID 2027601
Style Southwest
Bedrooms 4
Full Baths 1
Half Baths 1
Three Quarter Bath 4
Construction Status Blt./Standing
HOA Fees $285/mo
HOA Y/N Yes
Abv Grd Liv Area 5,801
Year Built 2021
Annual Tax Amount $17,027
Lot Size 0.450 Acres
Acres 0.45
Lot Dimensions 0.0x0.0x0.0
Property Description
Location
State UT
County Washington
Area St. George; Bloomington
Zoning Single-Family
Rooms
Basement None
Primary Bedroom Level Floor: 1st
Master Bedroom Floor: 1st
Main Level Bedrooms 4
Interior
Interior Features Bath: Sep. Tub/Shower, Central Vacuum, Closet: Walk-In, Den/Office, Range: Gas, Range/Oven: Free Stdng., Video Camera(s), Smart Thermostat(s)
Heating Gas: Central
Cooling Central Air
Flooring Carpet, Tile
Fireplaces Number 2
Inclusions Ceiling Fan, Dog Run, Dryer, Hot Tub, Refrigerator, Washer, Projector, Video Door Bell(s), Video Camera(s), Smart Thermostat(s)
Equipment Dog Run, Hot Tub, Projector
Fireplace Yes
Window Features Shades
Appliance Ceiling Fan, Dryer, Refrigerator, Washer
Exterior
Exterior Feature Patio: Covered
Garage Spaces 6.0
Pool Gunite, Fenced, With Spa
Community Features Clubhouse
Utilities Available Natural Gas Connected, Electricity Connected, Sewer Connected, Water Connected
Amenities Available Clubhouse, Gated, Fitness Center, Maintenance, On Site Security, Pool, Spa/Hot Tub, Tennis Court(s)
View Y/N Yes
View Mountain(s), Valley, View: Red Rock
Roof Type Flat
Present Use Single Family
Topography Corner Lot, Curb & Gutter, Fenced: Full, Road: Paved, Secluded Yard, Terrain, Flat, View: Mountain, View: Valley, Drip Irrigation: Auto-Full, View: Red Rock
Handicap Access Single Level Living, Customized Wheelchair Accessible
Porch Covered
Total Parking Spaces 6
Private Pool Yes
Building
Lot Description Corner Lot, Curb & Gutter, Fenced: Full, Road: Paved, Secluded, View: Mountain, View: Valley, Drip Irrigation: Auto-Full, View: Red Rock
Faces South
Story 1
Sewer Sewer: Connected
Water Culinary
Structure Type Stone,Stucco
New Construction No
Construction Status Blt./Standing
Schools
Elementary Schools Crimson View
Middle Schools Crimson Cliffs Middle
School District Washington
Others
HOA Fee Include Maintenance Grounds
Senior Community No
Tax ID SG-SCF-14-1409
Monthly Total Fees $285
Acceptable Financing Cash, Conventional
Listing Terms Cash, Conventional







