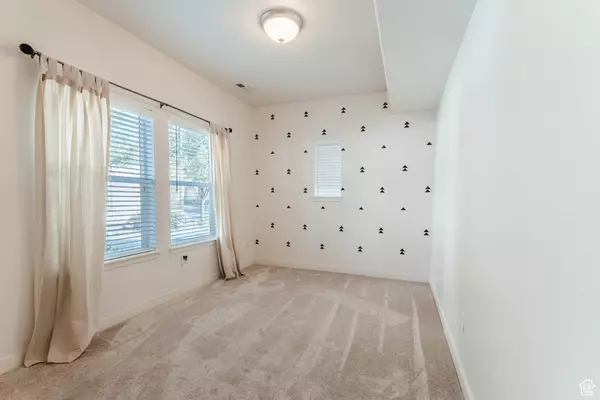
2 Beds
1 Bath
1,039 SqFt
2 Beds
1 Bath
1,039 SqFt
Key Details
Property Type Townhouse
Sub Type Townhouse
Listing Status Active
Purchase Type For Sale
Square Footage 1,039 sqft
Price per Sqft $354
Subdivision Farmington Crossing
MLS Listing ID 2023500
Style Townhouse; Row-end
Bedrooms 2
Full Baths 1
Construction Status Blt./Standing
HOA Fees $225/mo
HOA Y/N Yes
Abv Grd Liv Area 1,039
Year Built 2008
Annual Tax Amount $1,770
Lot Size 871 Sqft
Acres 0.02
Lot Dimensions 0.0x0.0x0.0
Property Description
Location
State UT
County Davis
Area Bntfl; Nsl; Cntrvl; Wdx; Frmtn
Zoning Single-Family
Rooms
Basement None
Main Level Bedrooms 1
Interior
Interior Features Bath: Master, Closet: Walk-In, Disposal, Range: Gas, Range/Oven: Free Stdng., Vaulted Ceilings
Heating Forced Air, Gas: Central
Cooling Central Air
Flooring Carpet, Laminate, Tile
Inclusions Ceiling Fan, Microwave, Range, Refrigerator
Fireplace No
Window Features Blinds
Appliance Ceiling Fan, Microwave, Refrigerator
Laundry Electric Dryer Hookup
Exterior
Exterior Feature Balcony, Double Pane Windows, Entry (Foyer), Lighting
Garage Spaces 2.0
Pool Fenced, In Ground, With Spa
Community Features Clubhouse
Utilities Available Natural Gas Connected, Electricity Connected, Sewer Connected, Sewer: Public, Water Connected
Amenities Available Barbecue, Biking Trails, Clubhouse, Fitness Center, Insurance, Pets Permitted, Picnic Area, Playground, Pool, Snow Removal, Spa/Hot Tub
Waterfront No
View Y/N Yes
View Mountain(s)
Roof Type Asphalt
Present Use Residential
Topography Road: Paved, Sidewalks, Sprinkler: Manual-Full, Terrain, Flat, View: Mountain
Total Parking Spaces 2
Private Pool true
Building
Lot Description Road: Paved, Sidewalks, Sprinkler: Manual-Full, View: Mountain
Faces North
Story 2
Sewer Sewer: Connected, Sewer: Public
Water Culinary
Structure Type Stucco,Cement Siding
New Construction No
Construction Status Blt./Standing
Schools
Elementary Schools Knowlton
Middle Schools Farmington
High Schools Farmington
School District Davis
Others
HOA Fee Include Insurance
Senior Community No
Tax ID 08-433-0041
Monthly Total Fees $225
Acceptable Financing Cash, Conventional, FHA, VA Loan
Listing Terms Cash, Conventional, FHA, VA Loan







