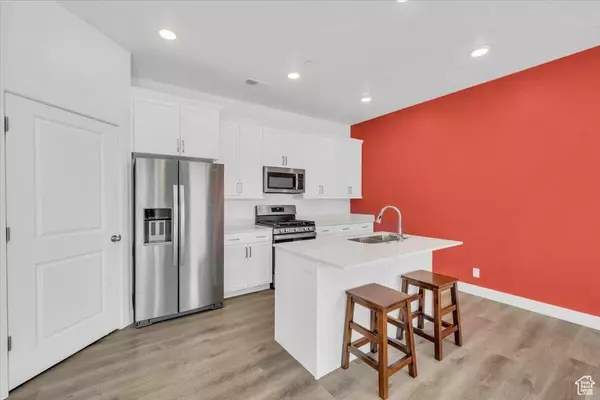
1 Bed
1 Bath
950 SqFt
1 Bed
1 Bath
950 SqFt
Key Details
Property Type Condo
Sub Type Condominium
Listing Status Active
Purchase Type For Sale
Square Footage 950 sqft
Price per Sqft $294
Subdivision Auburn Hills 18A Condos
MLS Listing ID 2016609
Style Condo; Main Level
Bedrooms 1
Full Baths 1
Construction Status Blt./Standing
HOA Fees $968/qua
HOA Y/N Yes
Abv Grd Liv Area 950
Year Built 2021
Annual Tax Amount $1,071
Lot Dimensions 0.0x0.0x0.0
Property Description
Location
State UT
County Washington
Area St. George; Bloomington
Zoning Single-Family
Rooms
Basement None
Main Level Bedrooms 1
Interior
Interior Features See Remarks, Closet: Walk-In, Disposal, Oven: Gas, Range/Oven: Free Stdng.
Heating Gas: Radiant
Cooling Central Air
Flooring Carpet
Inclusions Ceiling Fan, Dryer, Microwave, Refrigerator, Washer, Window Coverings
Equipment Window Coverings
Fireplace No
Window Features Blinds
Appliance Ceiling Fan, Dryer, Microwave, Refrigerator, Washer
Exterior
Exterior Feature See Remarks, Lighting, Sliding Glass Doors, Patio: Open
Garage Spaces 1.0
Community Features Clubhouse
Utilities Available Natural Gas Connected, Electricity Connected, Sewer Connected, Water Connected
Amenities Available Other, Clubhouse, Pool, Sewer Paid
Waterfront No
View Y/N Yes
View Mountain(s)
Roof Type Tile
Present Use Residential
Topography Curb & Gutter, Road: Paved, Sidewalks, Terrain, Flat, View: Mountain
Porch Patio: Open
Total Parking Spaces 1
Private Pool false
Building
Lot Description Curb & Gutter, Road: Paved, Sidewalks, View: Mountain
Story 1
Sewer Sewer: Connected
Water Culinary
Structure Type Stone,Stucco
New Construction No
Construction Status Blt./Standing
Schools
Middle Schools Sunrise Ridge Intermediate School
High Schools Desert Hills
School District Washington
Others
HOA Fee Include Sewer
Senior Community No
Tax ID SG-AUBC-18A-2-2101
Monthly Total Fees $968
Acceptable Financing Cash, Conventional
Listing Terms Cash, Conventional







