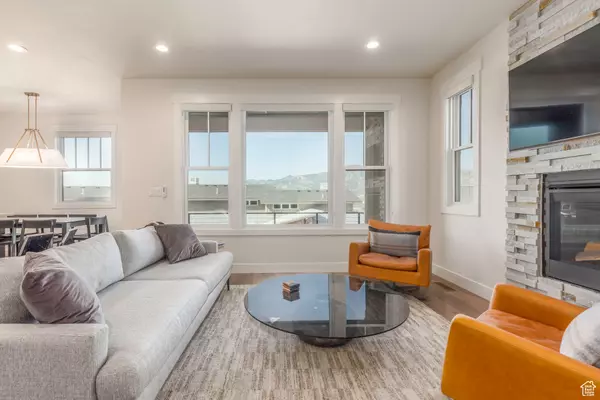
4 Beds
4 Baths
2,388 SqFt
4 Beds
4 Baths
2,388 SqFt
Key Details
Property Type Townhouse
Sub Type Townhouse
Listing Status Active
Purchase Type For Sale
Square Footage 2,388 sqft
Price per Sqft $565
Subdivision Deer Waters Resort
MLS Listing ID 2012351
Style Stories: 2
Bedrooms 4
Full Baths 3
Half Baths 1
Construction Status Blt./Standing
HOA Fees $245/mo
HOA Y/N Yes
Abv Grd Liv Area 1,788
Year Built 2023
Annual Tax Amount $7,836
Lot Size 435 Sqft
Acres 0.01
Lot Dimensions 0.0x0.0x0.0
Property Description
Location
State UT
County Wasatch
Zoning Multi-Family
Rooms
Basement Walk-Out Access
Primary Bedroom Level Floor: 2nd
Master Bedroom Floor: 2nd
Interior
Interior Features Alarm: Fire, Bath: Master, Closet: Walk-In, Den/Office, Disposal, Kitchen: Updated, Oven: Gas, Range: Gas
Heating Forced Air, Gas: Central
Cooling Central Air
Flooring Carpet, Hardwood, Tile
Fireplaces Number 1
Fireplaces Type Insert
Inclusions Ceiling Fan, Dryer, Fireplace Insert, Hot Tub, Microwave, Range, Refrigerator, Washer, Window Coverings, Video Door Bell(s), Video Camera(s)
Equipment Fireplace Insert, Hot Tub, Window Coverings
Fireplace Yes
Window Features Shades
Appliance Ceiling Fan, Dryer, Microwave, Refrigerator, Washer
Laundry Gas Dryer Hookup
Exterior
Exterior Feature Deck; Covered, Double Pane Windows, Entry (Foyer), Patio: Covered, Walkout
Garage Spaces 2.0
Utilities Available Natural Gas Connected, Electricity Connected, Sewer Connected, Sewer: Public, Water Connected
Amenities Available Biking Trails, Hiking Trails, Insurance, Maintenance, Pets Permitted, Playground, Snow Removal
Waterfront No
View Y/N Yes
View Lake, Mountain(s)
Roof Type Metal
Present Use Residential
Topography Corner Lot, Road: Paved, Terrain, Flat, View: Lake, View: Mountain, Drip Irrigation: Auto-Full, View: Water
Porch Covered
Total Parking Spaces 2
Private Pool false
Building
Lot Description Corner Lot, Road: Paved, View: Lake, View: Mountain, Drip Irrigation: Auto-Full, View: Water
Story 3
Sewer Sewer: Connected, Sewer: Public
Water Culinary
Finished Basement 100
Structure Type Cedar,Frame,Stone,Other
New Construction No
Construction Status Blt./Standing
Schools
Elementary Schools Midway
Middle Schools Rocky Mountain
High Schools Wasatch
School District Wasatch
Others
HOA Fee Include Insurance,Maintenance Grounds
Senior Community No
Tax ID 00-0021-6136
Monthly Total Fees $245
Acceptable Financing Cash, Conventional
Listing Terms Cash, Conventional







