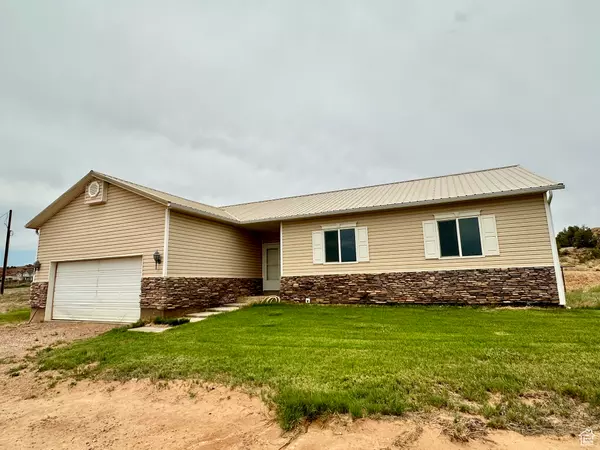
3 Beds
2 Baths
1,487 SqFt
3 Beds
2 Baths
1,487 SqFt
Key Details
Property Type Single Family Home
Sub Type Single Family Residence
Listing Status Active
Purchase Type For Sale
Square Footage 1,487 sqft
Price per Sqft $231
Subdivision W Usm Airport Estates
MLS Listing ID 2006054
Style Rambler/Ranch
Bedrooms 3
Full Baths 2
Construction Status Blt./Standing
HOA Y/N No
Abv Grd Liv Area 1,487
Year Built 2006
Annual Tax Amount $1,799
Lot Size 1.380 Acres
Acres 1.38
Lot Dimensions 0.0x0.0x0.0
Property Description
Location
State UT
County Duchesne
Area Roosevelt; Ballard; Neola
Zoning Single-Family
Rooms
Basement None
Primary Bedroom Level Floor: 1st
Master Bedroom Floor: 1st
Main Level Bedrooms 3
Interior
Interior Features Bath: Master, Disposal, French Doors, Great Room, Oven: Double, Range: Countertop, Range: Down Vent, Granite Countertops
Heating Gas: Central
Cooling Central Air
Flooring Laminate, Tile
Inclusions Dryer, Freezer, Microwave, Refrigerator, Washer, Window Coverings
Equipment Window Coverings
Fireplace No
Appliance Dryer, Freezer, Microwave, Refrigerator, Washer
Exterior
Exterior Feature Double Pane Windows, Entry (Foyer), Out Buildings
Garage Spaces 2.0
Utilities Available Sewer: Septic Tank, Water Connected
Waterfront No
View Y/N No
Roof Type Metal,Pitched
Present Use Single Family
Total Parking Spaces 2
Private Pool false
Building
Story 1
Sewer Septic Tank
Water Culinary
Structure Type Stone
New Construction No
Construction Status Blt./Standing
Schools
Elementary Schools Centennial
Middle Schools Roosevelt
High Schools Union
School District Duchesne
Others
Senior Community No
Tax ID 00-0011-7824
Acceptable Financing Cash, Conventional, FHA, VA Loan
Listing Terms Cash, Conventional, FHA, VA Loan







