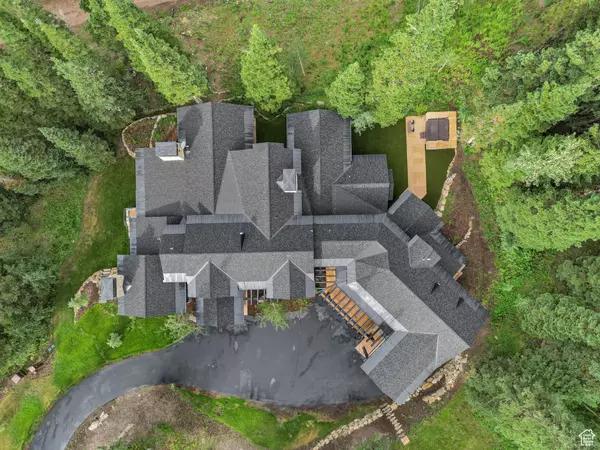
6 Beds
7 Baths
7,800 SqFt
6 Beds
7 Baths
7,800 SqFt
Key Details
Property Type Single Family Home
Sub Type Single Family Residence
Listing Status Active
Purchase Type For Sale
Square Footage 7,800 sqft
Price per Sqft $2,044
Subdivision White Pine Canyon Ph
MLS Listing ID 2005401
Style Stories: 2
Bedrooms 6
Full Baths 3
Half Baths 1
Three Quarter Bath 3
Construction Status Blt./Standing
HOA Fees $28,200/ann
HOA Y/N Yes
Abv Grd Liv Area 7,000
Year Built 2017
Annual Tax Amount $53,331
Lot Size 4.430 Acres
Acres 4.43
Lot Dimensions 0.0x0.0x0.0
Property Description
Location
State UT
County Summit
Area Park City; Deer Valley
Zoning Single-Family
Rooms
Basement Walk-Out Access
Primary Bedroom Level Floor: 1st
Master Bedroom Floor: 1st
Main Level Bedrooms 2
Interior
Interior Features See Remarks, Bath: Master, Bath: Sep. Tub/Shower, Den/Office, Disposal, Vaulted Ceilings
Heating Forced Air, Radiant Floor
Cooling Central Air
Flooring Hardwood, Tile
Fireplaces Number 5
Inclusions Hot Tub, Refrigerator
Equipment Hot Tub
Fireplace Yes
Window Features Part
Appliance Refrigerator
Exterior
Exterior Feature See Remarks, Balcony, Double Pane Windows, Entry (Foyer), Lighting, Patio: Covered, Porch: Open
Garage Spaces 3.0
Utilities Available Natural Gas Connected, Electricity Connected, Sewer Connected, Water Connected
Amenities Available Biking Trails, Hiking Trails, Insurance, Maintenance, Snow Removal
Waterfront No
View Y/N No
Roof Type Asphalt,Metal
Present Use Single Family
Topography Cul-de-Sac, Terrain: Grad Slope
Porch Covered, Porch: Open
Total Parking Spaces 3
Private Pool false
Building
Lot Description Cul-De-Sac, Terrain: Grad Slope
Story 3
Sewer Sewer: Connected
Water Culinary
Finished Basement 100
Structure Type See Remarks,Cedar,Log,Other
New Construction No
Construction Status Blt./Standing
Schools
Elementary Schools Parley'S Park
Middle Schools Ecker Hill
High Schools Park City
School District Park City
Others
HOA Fee Include Insurance,Maintenance Grounds
Senior Community No
Tax ID CWPC-4D-209
Monthly Total Fees $28, 200
Acceptable Financing Cash, Conventional
Listing Terms Cash, Conventional







